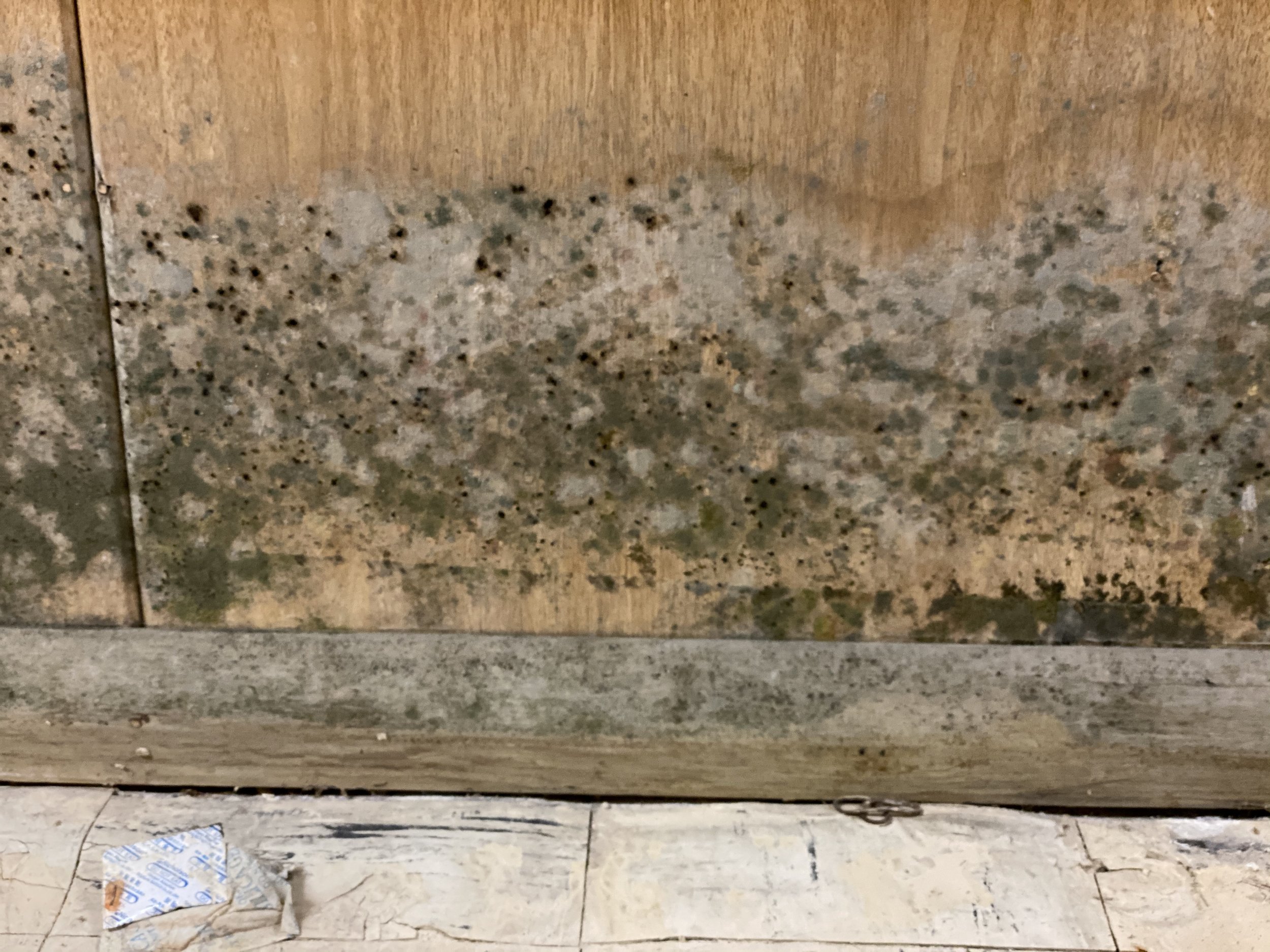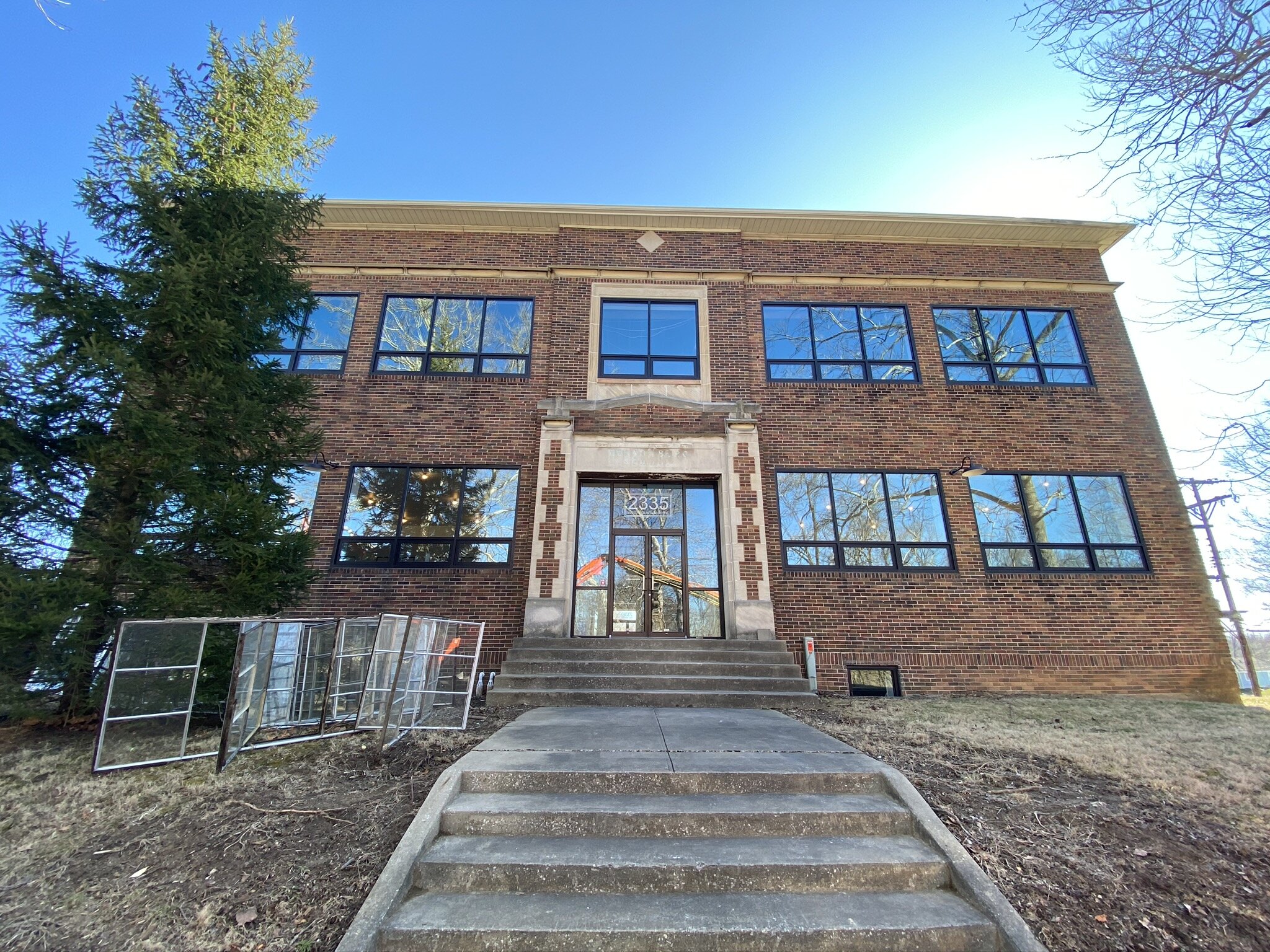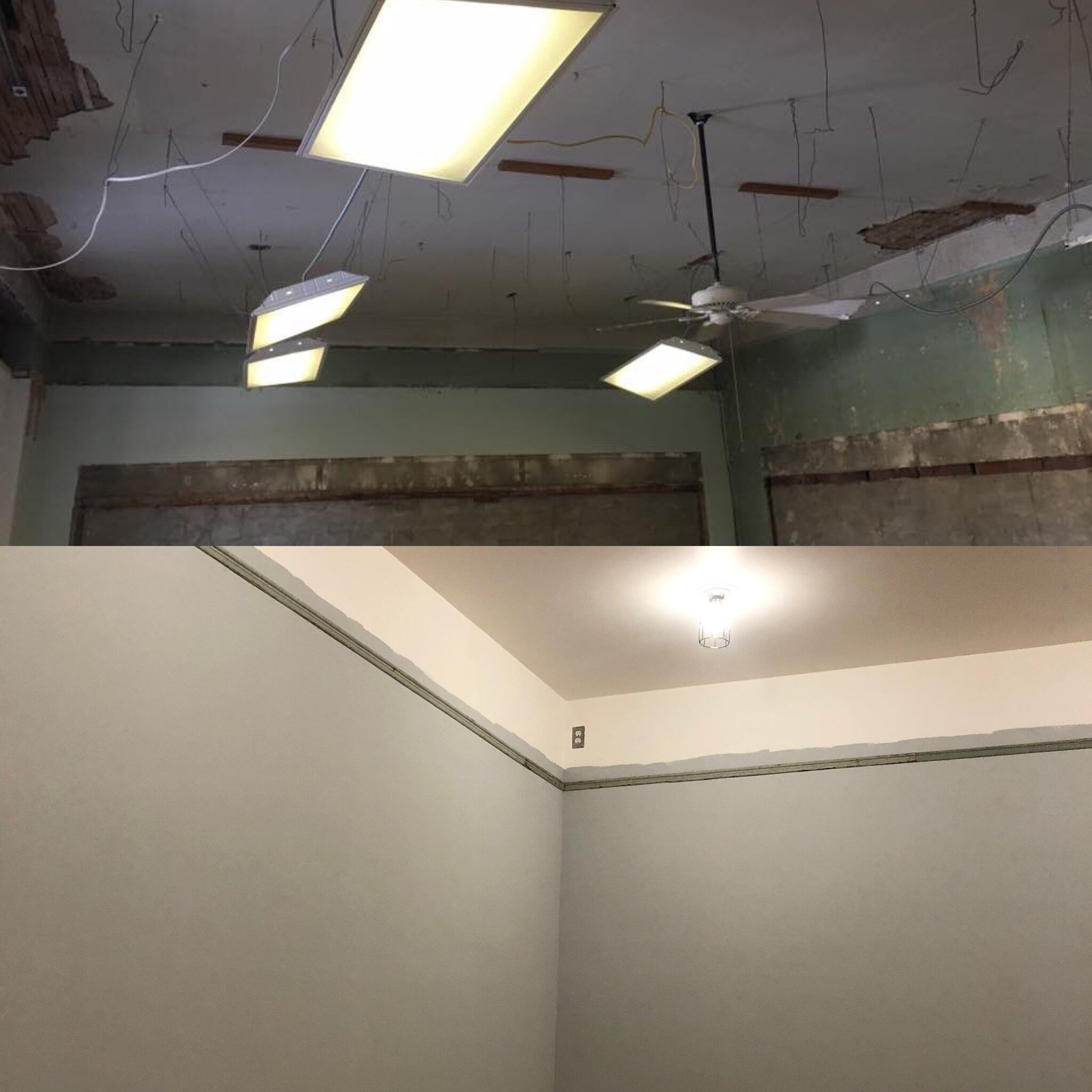Students in front of the original t
wo-room school house.
Image courtesy of the Monroe County Historical Center
South side of the Hensonburg School prior to the 1950s addition.
Image courtesy of the Indiana University Archives.
Students in front of the original t
wo-room school house.
Image courtesy of the Monroe County Historical Center
History
Hensonburg Elementary School was built in 1930 to replace a previous wooden two-room school that burned down. The new two-story, four-room brick building only utilized one room when it opened. Consolidations in 1936 lead to all four rooms being used and serving first grade through sixth grade. The school served the Hensonburg area, a small community just 1.5 miles west of downtown Bloomington. Hensonburg formed as a community of families that were employed by the limestone mills and quarries in the area. The school was operational until it was removed from the Monroe County Community School Corporation in 1969. The building was used minimally for many years until VET’s owner, Sara Hamidovic, purchased it in 2016. The building has undergone continuous restoration and renovation by Team VET since 2016. The historic building now proudly serves as the VET Environmental Engineering, LLC corporate headquarters.
Environmental Factors
In keeping with VET’s core competencies, the Hensonburg restoration provided ample opportunity for Team VET to practice what we preach. In order to bring purpose to a historic site, there were a litany of environmental obstacles to overcome. As the building was constructed in 1930, there was presence of both asbestos and lead paint. VET undertook two asbestos abatement project for asbestos-containing floor tile and asbestos pipe wrap insulation. Much of the painted block foundation was coated in lead containing paint that required abatement. Additionally, as the building was not properly heated and cooled throughout the years, mold was present and compromised building materials including both drywall and structural wood members. The most costly of the environmental projects was the replacement of the historic lift station pump that directed the sanitary wastewater from the building to the sewer. Finally, the building received a state-of-the-art radon mitigation system to mitigate higher than acceptable radon levels. The VET team has conducted every step of the restoration with comprehensive testing to ensure a safe working environment during the renovation as well as for long-term use by our team.
Demolition
Throughout the demolition phase, the building was assessed for features and materials that could be saved for reuse or restoration. All ceiling and wall materials were removed, windows were replaced, and a full teardown and cleanout of damaged materials took place. The original hardwood floors in all four school rooms were able to be salvaged and restored along with much of the buildings structure.
Construction
A lot of love was put into the new construction of the building. While the goal was to restore as much of the original features as possible, it was also modernized to serve as a professional work environment. Much of the construction work was done by the VET team, and many of the local contractors that VET employs for larger clients were also included in the construction.
Restoration
The basement, formerly the school cafeteria, was turned into a lab for the sampling and testing work that VET provides for clients. The back room, formerly the janitors office and storage area, was turned into a breakroom and modern bathrooms. The four school rooms were furnished with modern office amenities and now feature large windows looking out to the many trees that have grown old alongside the school.
GALLERY

































